Kitchen Project Checklist: What You Need To Consider
Embarking on a kitchen project can seem like a daunting task. We’ve created this list to help you get started. This will get you thinking about what’s important. Think of this as your pre-consultation kitchen project checklist. Any kitchen designer you go to will ask you these questions so it’s good to be prepared so that you make the most out of your consultation.
Think about the available space
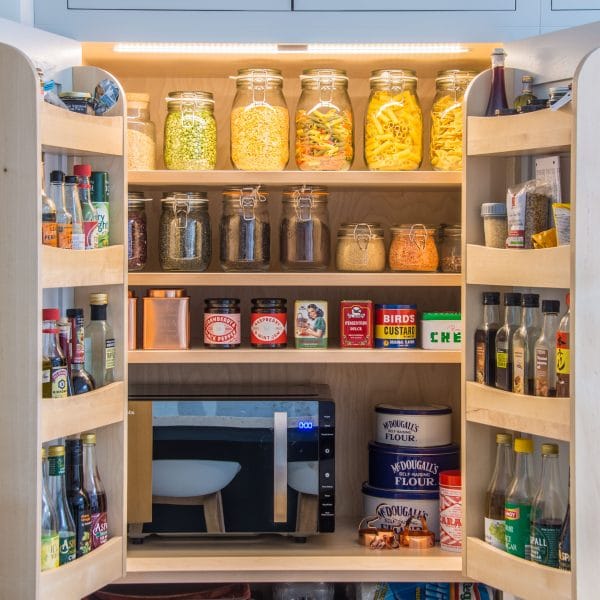
Everyone has an idea of what they want their dream kitchen to look like. Whether it’s the island breakfast bar with a gorgeous stone worktop or a full height double larder with a tea and coffee station, this should be your starting point. It’s important to have the ideas of what you’d like in the space firmly developed . You then need be adaptable and think about the space available and what you can realistically fit in. You probably won’t be able to fit in all of your ideas but that’s what kitchen designers are for: turning your dream into reality. They can help narrow down your ideas to essentials and get that kitchen project off the ground!
Where people will be eating?
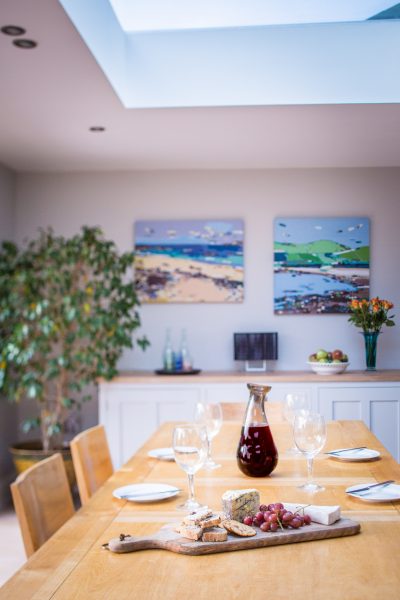
We’ll have to assume that you want a new kitchen because you love food. Whether you love to prepare food or just to enjoy it, a poorly designed kitchen will make both things difficult to do. You need to consider the way your family eats. Are you a eat in front of the tv on your laps kind of family? (Didn’t think so). Or are you more of a gather around the dining room table and share your days over dinner kind of family? Or somewhere in between. Consider the size of your family, what time of day everyone eats, how often you have guests over and what mealtimes mean to you. If you love having everyone in one space an island breakfast bar might be a good option. This is especially useful for a small family with limited space. It means you can cook while the kids work on their homework. If you love having guests over having a dedicated dinner table makes more sense. The kitchen should always be designed with your lifestyle in mind.
Where do you want to sit?
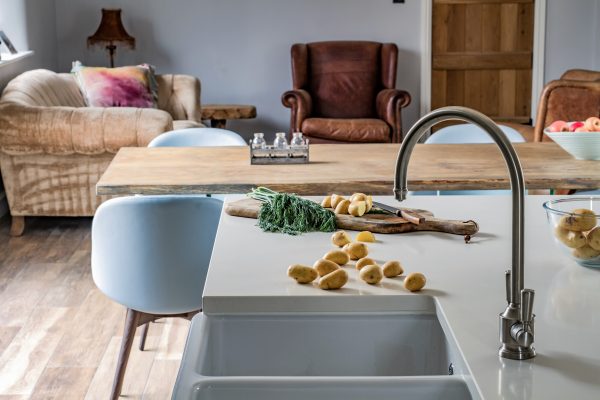
Again this comes back to how you and your family will be using the space. If you have an open plan area and want to make the most of it why not add some comfortable bench seating in the kitchen? This will help transition the space into the living room as well. If you want to get quirky there’s nothing to stop you from bringing an armchairs or two into the kitchen, space permitting. We’ve seen a rise in the popularity of mixed use space.
Where are you going to make tea and coffee?
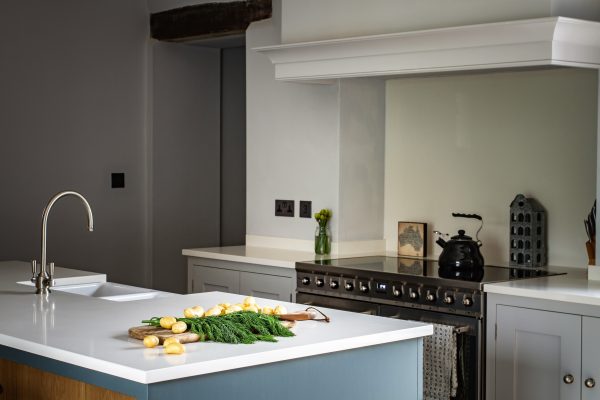
A very important consideration. If you are a minimalist at heart or hate seeing visible clutter you should consider a larder with a breakfast station. You could store your kettle, coffee maker and toaster and have it all ready to go each morning. It can then be tucked away out of sight. For space saving you could also consider getting a boiling water tap although this requires cabinet space below for the mechanism. If you love displaying your wares consider matching or contrasting your kettle or coffee machine with the colour of your cabinets depending on whether you want it to blend in or stand out.
Where do you keep food and tableware?
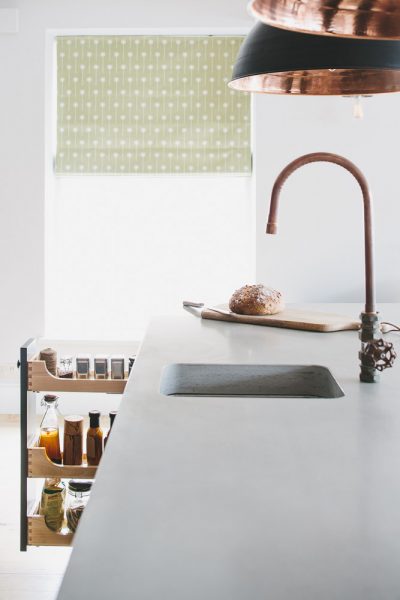
Some people want all of their food, plates and glasses on display. Others want clutter free worktops with everything tucked away behind cabinets. If you have space you could opt for a walk-in larder cabinet or a double larder on either side of a fridge. It all depends on the aesthetic you’re going for. If you’re tight on space but still want a larder a half larder could do the job. Or if you’re really tight on space you could have things like pull out or built in spice racks. Some people have more eclectic tastes and choose open shelving. This is great if you love to display your items and aren’t obsessed with minimalism.
Do you like cooking?
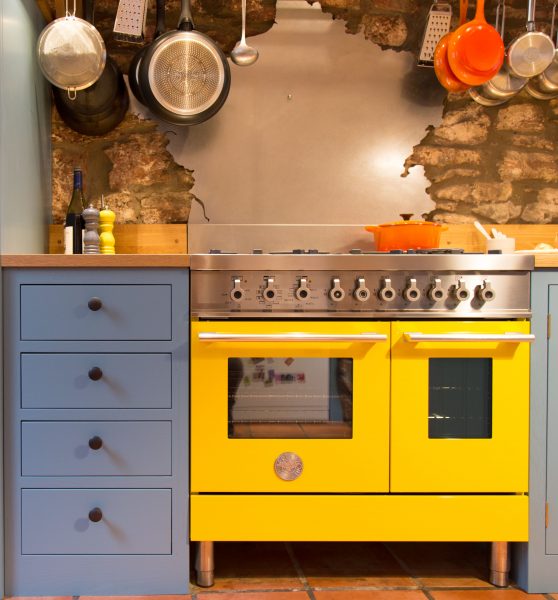
This might seem like a silly question but it’s not. It’s important you are honest with yourself about why you want a new kitchen. If you consider yourself to be an amateur chef and love playing around with new ingredients and recipes you’ll get more use out of a range cooker than someone who has a busy lifestyle and eats out a lot more. A pull out chopping board might seem like a necessity if you cook often as will a large sink. If you want your kitchen to be more of a place to relax, unwind and socialise then filling it with fancy appliances is probably not in your best interest. Decide on which kind of person you are and make sure you tell your kitchen designer what’s important to you.
What do you like and not like about your current kitchen?
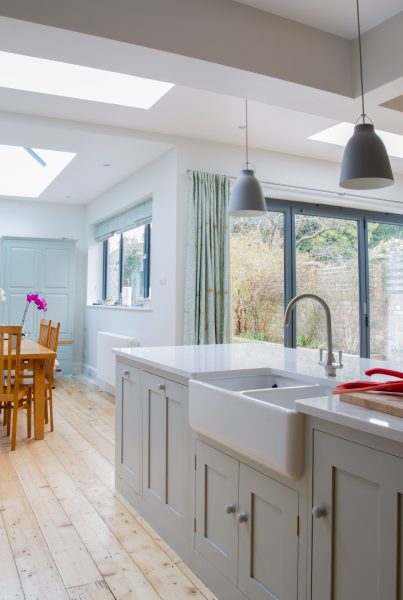
At the beginning of your kitchen project one of the first things a designer will ask you is what is working in your kitchen and what isn’t. You need to think about how you move through the space each day and what could be improved. Are you always bumping your hip against that drawer handle? Maybe think about going handleless. Is your sink on the other side of the kitchen from your dishwasher? Moving those closer together will save you walking back and forth a million times. Do you love your island but find that you could use a prep sink? There are so many things to consider about the ways in which you use your kitchen. Keep a notepad handy in the kitchen so you can jot down any ideas that come to while in the space. It will save a lot of time and energy.
Is it going to be a social space or just for cooking?
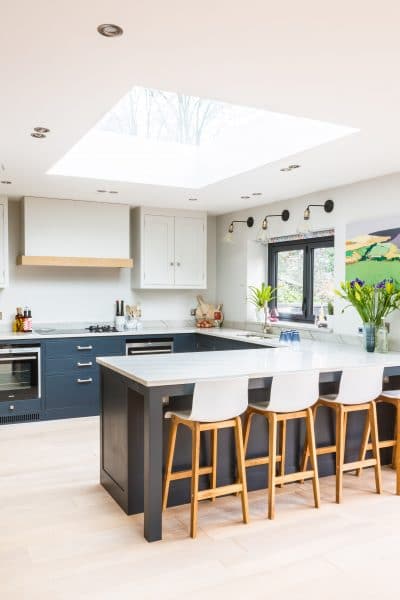
If it’s going to be a social kitchen seating and space are major considerations. You want to be able to cook up a feast while making sure your guests are comfortable and have enough space. Breakfast bars are great for people who love cooking and socialising at the same time. You can still have a chat while everyone is sitting down and out of the way! If you prefer to cook and eat/socialise in a different space then you’ll want to section off the dining room from the kitchen if possible. There are many advantages to this the main one being you can fully concentrate on either one without distraction.
Are you messy? Are you worried about wear and tear in your kitchen?
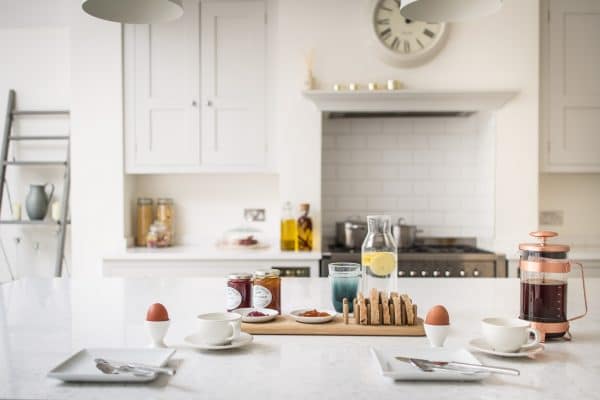
It’s ok to be messy. It’s ok for your kitchen not to be spotless all the time. If you’re more a ‘live and let live’ kind of person then the most important consideration should be the durability of the materials in your kitchens. Opt for hard-wearing worktops like engineered quartz which don’t stain or scratch. If you’re adventurous with your cooking invest in a high quality extractor fan. There are styles that are more suited to a more relaxed approach to life. Shaker style might require a bit more maintenance as dust or spills gather in the panel. Flat panel can also have this problem if you go for a j-handle or routed pull. Consider a flat panel with cut out holes or handles for an easy to clean option. Consider the material for the kitchen cabinetry as well. Solid wood will last longer than MDF or chipboard. It’s less likely to warp or chip as well.
Do you want children to be in the kitchen?
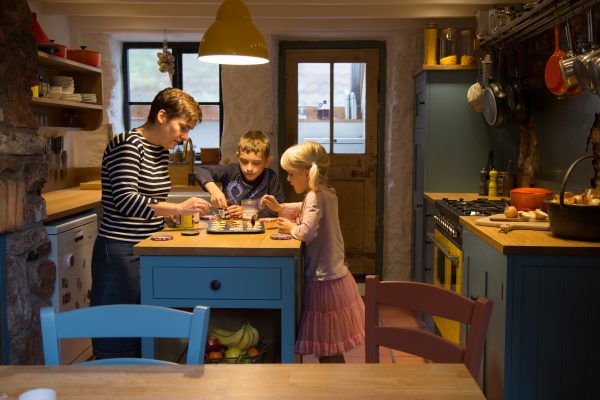
This is personal to each family. Some people love having their kids help out in the kitchen. If this is you considering buying a functional kid’s kitchen where they can help with mixing and measuring or have one area where the worktop is lower so they can work alongside you. Make sure to consider things like hot surfaces and accessibility.
How do you wash up? Do you like using a dishwasher?
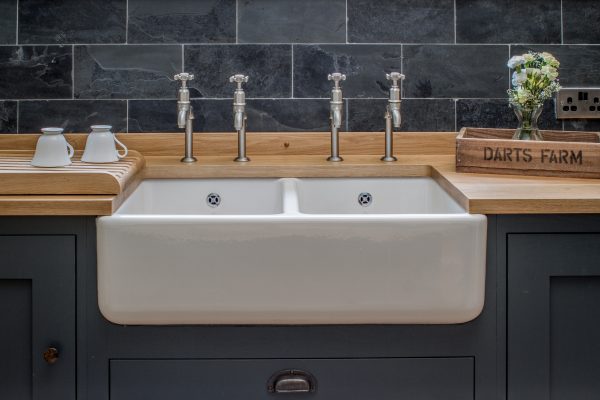
If you have space for a gorgeous double Belfast sink you might not mind washing dishes by hand. But if you have a tiny single bowl sink that’s barely big enough for a plate you’ll need to consider whether getting a dishwasher is right for you. Dishwashers come in a variety of sizes from compact and tabletop to full size, if you find that you do need a dishwasher there is one for every space (even drawers!). They definitely make life easier so if you can afford the space it’s worth it.
Do you bake or cook for lots of people?
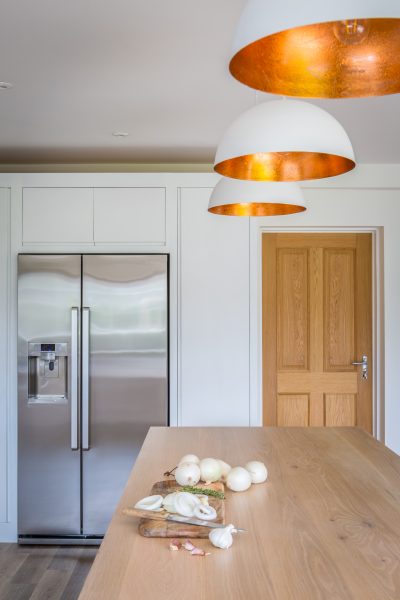
Whether you have a big family or just love entertaining, if you love to cook for lots of people then it’s essential to create a kitchen that allows you to do so easily. Consider a double oven or two dishwashers if you do some heavy duty cooking or baking. An American style fridge freezer would also be a great option for those with space. Ensure you have enough storage space for all of your pots and pans not to mention tableware. Seating is always important to consider so if you have enough room for a large dining room then splash out. If not a good alternative might be banquette seating for extra cosiness.
Where are your electrical points?
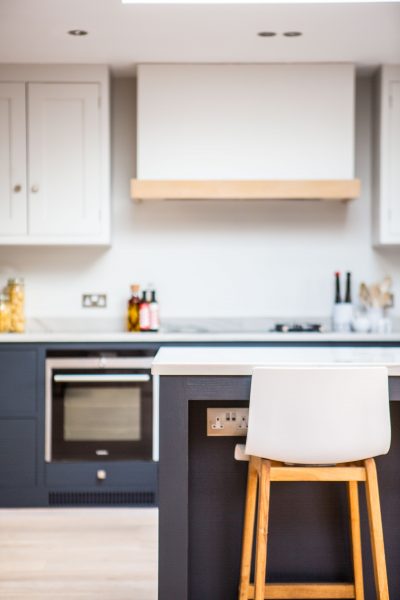
This is crucial. You’ll need to plan these out to easily connect appliances. You might want them to be hidden in which case you could get pop up plug sockets. You’ll also need to think if you want electrical points in your larder or in your island. Do you use your tablet or laptop in your kitchen? You’ll want to make sure you have sockets close to wear you sit. These are considerations you can talk about with your electrician.




